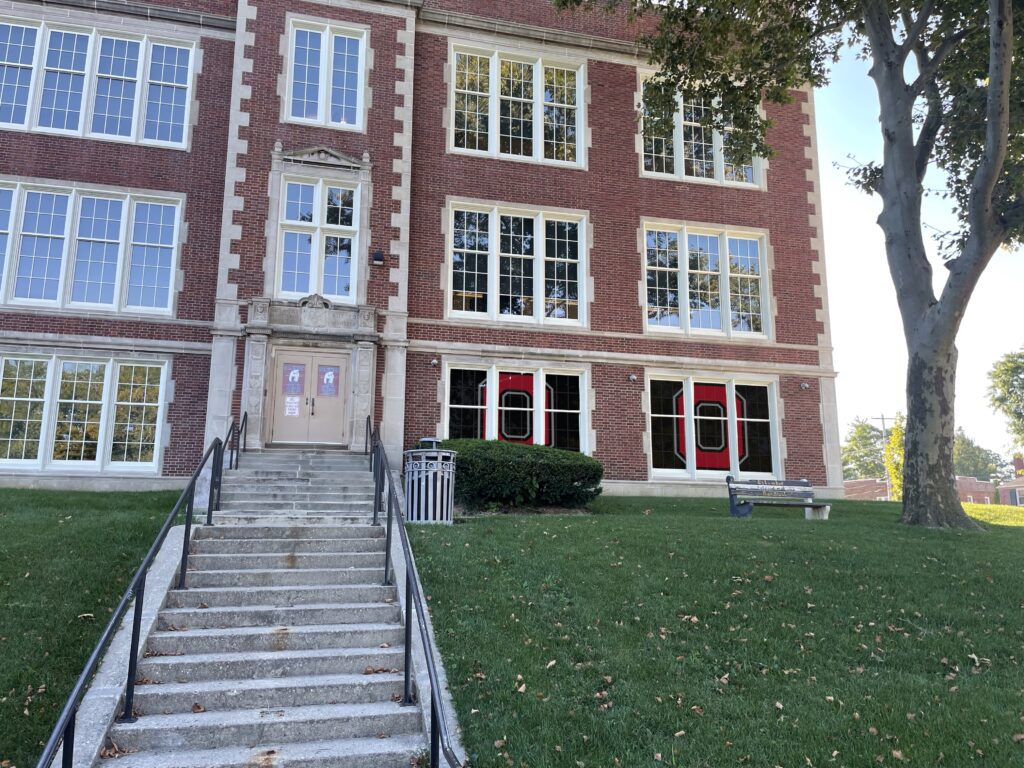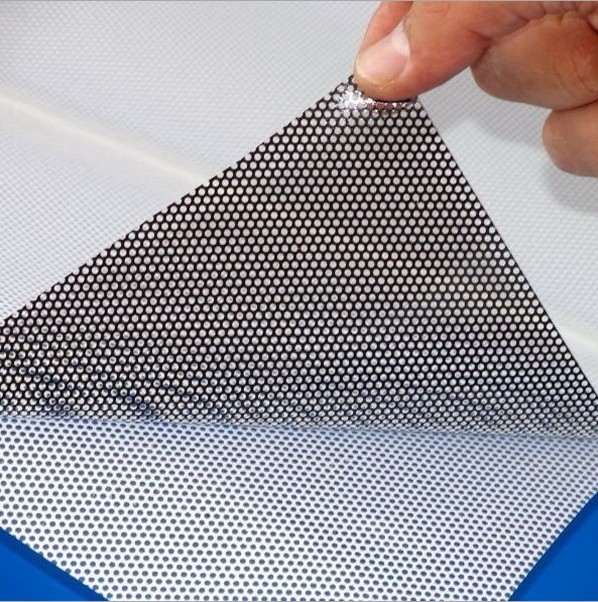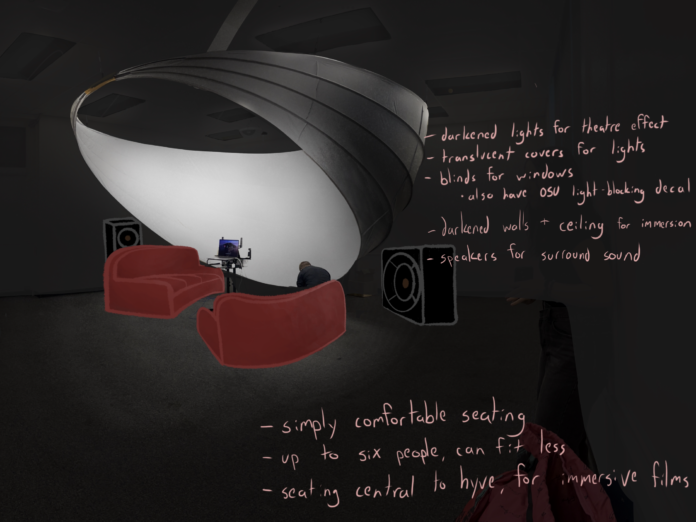Isolated HYVE-3D

The Hyve-3D is isolated to the right side of the room, where the walls, carpet, and ceiling are redone to have a much darker shade and echo-reduction insulators. Large surround sound speakers are situated either side adjacent to the Hyve-3D, in front of which is premium seating allowing for maximum comfort and immersion for up to six individuals.
In the center of the room is a large installation of a divider, from floor to ceiling, able to be drawn on with chalk. The mechanism would be situated within a rail/track system for ease of use.
The left side of the space will be reserved for a co-design space.
Lighting
With the given interior lighting, the ceiling fluorescents can be easily covered by a translucent dimmer, darker for the side of the room with the Hyve-3D and less dark for the other side. The divider will minimize light seeping from areas where more light is necessary into the theatre space.


Manipulation of light within the space of Dominion Middle School has proved to be difficult, as an entire wall of the space has floor-to-ceiling windows that face outside, and as a result, flood the space with light. The Hyve-3D requires a certain level of darkness to function, so – to limit illumination within the space – OSU black-out decals will be pasted to the windows greatly reducing the level of light in the interior while still allowing a necessary level of visibility.
Co-Design & Other Attributes
The side of the room without the Hyve-3D will not be ignored, fortunately. There will be a large TV directly connected to the Hyve-3D, allowing people on both sides to see what is being projected. A large circular table in the middle of this side will host a slew of co-design tools and materials, ready to be used by school children and Columbus communities alike. Notice how there is a lack of seating furniture, both to encourage more accessible ways of seating (wheelchairs, walkers, etc.), but also to facilitate a more dynamic environment where sitting is reserved for the immersive experience. This has the additional side effect of not needing to swap furniture to accompany the type of crowd using the space (smaller furniture for middle schoolers, normal sized furniture otherwise).




