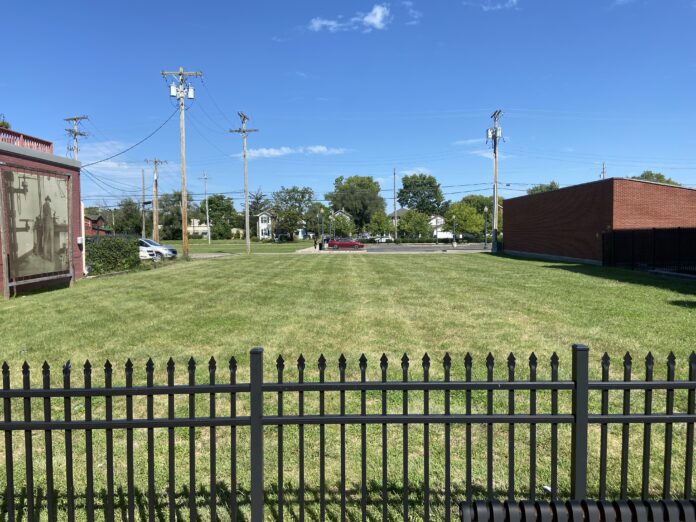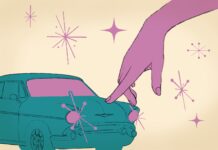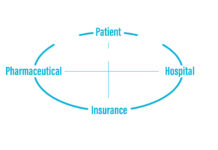Our post pandemic world is still trying to get its feet under itself; trying to balance hundreds of things including keeping individuals safe and healthy but also trying to help workers and professionals be more productive in their work. One of the ways that many individuals, companies, and jobs have offered is an outdoor office or co-working space. These have been around for a while but only recently became popular due to its unique qualities that a cubicle office could never give. Many of the co-working spaces that you will see today are outdoors, letting individuals connect with nature and feel safe in our post pandemic world. Theses spaces have given individuals many different collaborate or work individually. Good for the companies and for the workers, research as shows that people who use these co-working spaces are more productive in their work and their mood is improved.
The term “coworking” came to light in 1999 by DeKoven who used it as a way to “identify a method that would facilitate collaborative work and business meetings coordinated by computers.” Before recently, many companies were too hierarchical and needed a way to encourage collaborative work in a non-competitive way. In 2005, the first official co-working space opened in San Francisco in early August. It was made because of the unproductive work life especially at a home office. This co-working space included “five to eight desks two days a week, free wifi, along with shared lunches, meditation breaks, massages, bike tours, and a strict closing time of 5.45 pm.” While this one only lasted a year, it made many other cities and countries start to pursue the concept of a collaborative office space.
The Ohio State University’s Industrial Design department is working in collaboration with the National Aviation heritage Area in Dayton, Ohio to create a co-working space in an empty, grass lot located at 1127 W 3rd Street. The overall goal of the project is to provide the community members, visitors, students, and professionals with a space to work and collaborate in our post pandemic world. This is one of the many projects that are being developed across the Wright-Dunbar neighborhood. Last year, the Rediscover Downtown Dayton action plan had already spent $90 million in projects finished and is projected to have over $200 million in projects this year. The empty lot that the Industrial Design department at OSU is working on is adjacent to the National Aviation Heritage Area’s parks, museums, the Wright brother’s bicycle shop, a few local businesses, and a food hall that is set to open this fall.
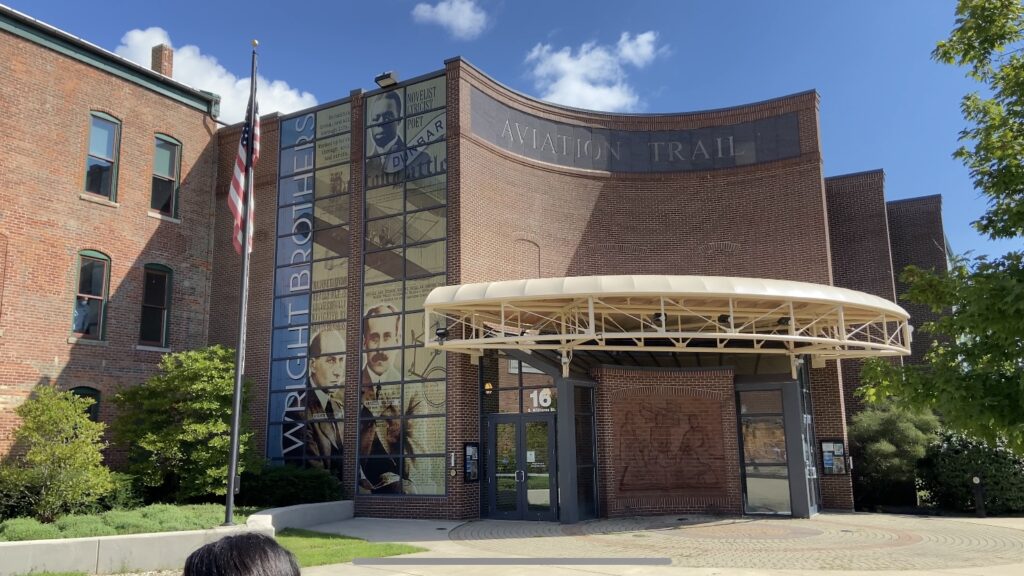
The area has a strong historical personality and cultural landscape which community members value upholding. As the area’s renovations and projects undergo development, serving the needs of the residents as well as visitors is vital to evade negative impacts of gentrification and preserving the local diversity. The design will be tailored to uplifting and connect the community to each other.
There are a few different groups of stakeholders that our project will need to cater to. One group includes Dayton professionals like freelancers, downtown office workers, their clients, and those who work remotely or hybrid and Dayton students like those who commute from University of Dayton and Sinclair Community College and want a new creative space to meet and collaborate. Another group could include the National Aviation Heritage Area (NAHA) members, local residents, and business owners. They are the ones who pay taxes and rely on the economic activity in the immediate area and make up the Wright-Dunbar community. A last group includes visitors. While these people are not living there long term currently, they may come by and want to enjoy the history of the area and our location in particular.
The main points that this project as a whole will explore and potentially solve include protection from the elements, sounds management, and spatial design. We want to create a space where anyone in the community from all socioeconomic landscapes can gather and work while also respecting the history and creating it to be reminiscent of the Wright brothers. The focus of my research specifically was based around protection from the elements. A few smaller goals within the project that need to be hit include supporting productivity with the workers, supporting concentration, and encouraging community engagement between the residents, visitors, and workers in the area.
My team had the opportunity to travel to Dayton, Ohio to conduct a large portion of our research in person. We participated in a professional outdoor, pop-up, co-working day and met some of the community members that we will be designing for. It was an incredibly helpful experience for learning more about the community and researching for our project. It gave an opportunity to let us see, even though it was only temporary, how a co-working space may have been set up.
The pop-up co-working event was held outside at Riverscape Metro Park. The program that was running the event had a company to donate wifi hotspots so that these professionals and workers had access to their emails, zoom calls, and internet. There was also lawn games, coffee, and other supplies offered to anyone during the day. An email that was sent out a few days before the event saying “fingers crossed for a beautiful day on Thursday! We recommend dressing comfortably for sitting outside.” The weather is always changing and you can never fully trust what your local weather channel may say. The Midwest is prone to having drastic changes within a very short period of time. Fortunately, the weather during the event was wonderfully sunny, pretty much anything you could ask for if you wanted to work outside. There were trees, a few buildings, and a permanent overhead covering that helped keep the sunlight off computer screens and people. The only small issue that I noticed that day was the wind, but no matter how small of an issue it is, it can still become frustrating for the professionals as they work.
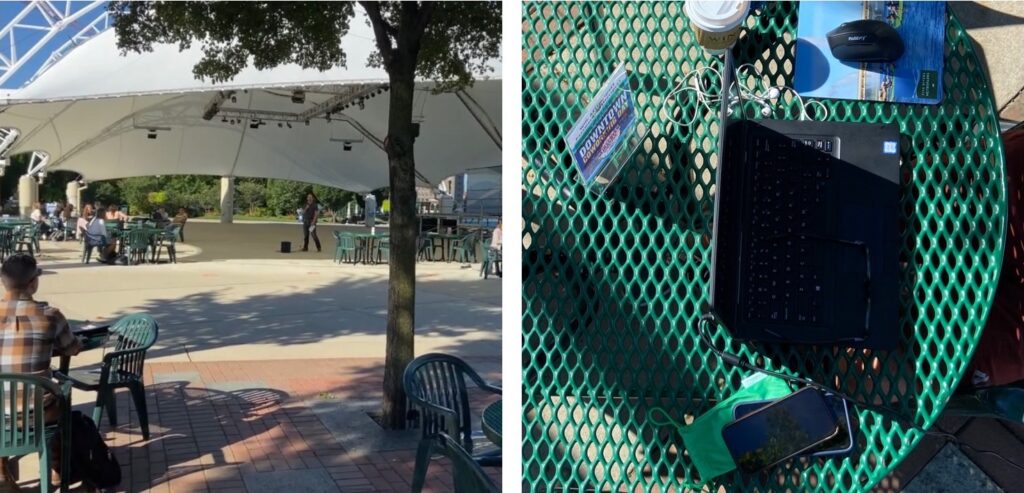
The park area had a large grass front with some lawn games. By the entrance, there was a small tent with workers who were running the event as well as a station for snacks and coffee. Dozens of chairs and tables were spread out across the cemented area sitting about 10 feet apart from one another. Many people were sitting two or three to a table but there were a few individuals that were sitting alone. Because it was an outdoor event, the professionals who were working there that day needed to find a shaded spot where they wouldn’t be worried about their technology overheating or a glare on their screen. Because of the trees and the permanent overhead covering, that problem was solved for most of the tables. The tables and chairs themselves were dirty here and there with dirt of debris but the area has a maintenance team to clean the area regularly. There was no place for people to put their bags other than an empty chair or the ground. This was a “one time” pop-up event, meaning that the professionals were more willing to give and take for the situation, but many of the people we spoke to told us that some of the issues that they were encountering were ones they would not want to deal with long term. Some of these included not being able to use a mouse on the tables, chairs with no back to lean against, worries about disturbing others with zoom meetings or phone calls, the sun causing glares on their technology and trying to change where they needed to position themselves to avoid it, and wind blowing their documents around.
After, my team relocated to our plot of land at 1127 W 3rd Street where we are designing our own permanent co-working space. We set up experiments, interviews, and building activities to better understand the communities needs and wants. Many communicated they wanted a place that they could come for a few hours to enjoy themselves while also working. My interview survey activity concluded that most people understood the purpose of what a co-working space is and for the most part have a pretty good definition of one but had not used a space like this before. Mae’s building block activity provided us with the people of the community’s ideas of what an “ideal” workspace might look like. Some people felt strongly about how the whole area was set up while some wanted a fluid space. Allison’s photo study helped the community members communicate with us what best represented Dayton and what they liked and disliked about certain types of aesthetics.
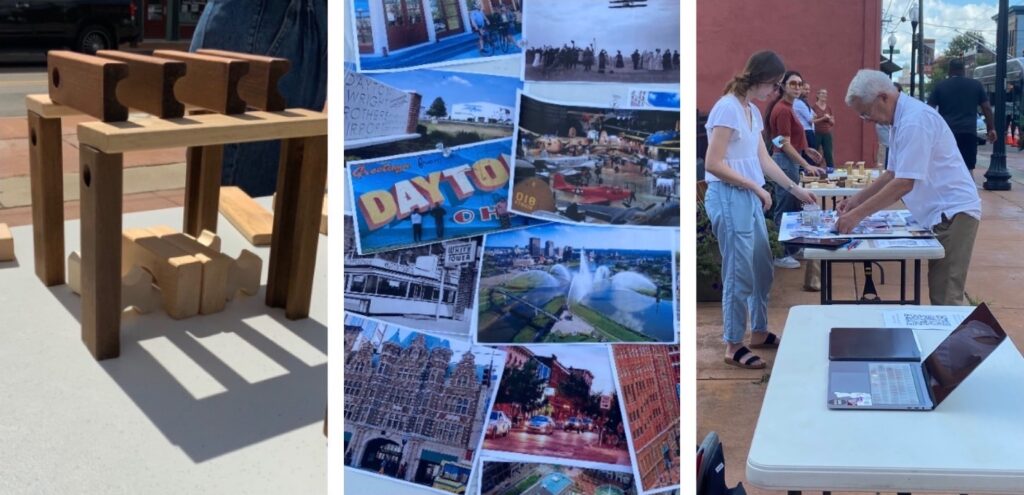
The plot of land is directly related to the Wright brothers, many people will be visiting the area and potentially using this space. We want to make sure the community and visitors are happy with the end product. And because Dayton is located in an area where all four seasons occur, it is important that we design for longevity and performance. A maintenance team from the National Aviation Heritage Area will come regularly, as they already do, but we want to keep the maintenance low for them.
The social and economic setting is important to our design because this is where we are located and who we are designing for. It is vital that our design hits these points as well as reaching out to the diverse demographic that is in Dayton. We will honor the innovative spirit of the Wright brothers by providing collaborative spaces for individuals or groups to gather as an alternative work environment as well as support their productivity and concentration as they work. We want to make sure that our design is easy to use and enjoyable for the people so they may work and connect with each other. But in doing all of this, we need to provide protection from weather elements such as sun, rain, and wind so that the community members and visitors alike are able to work outside without interferences.
More information::

