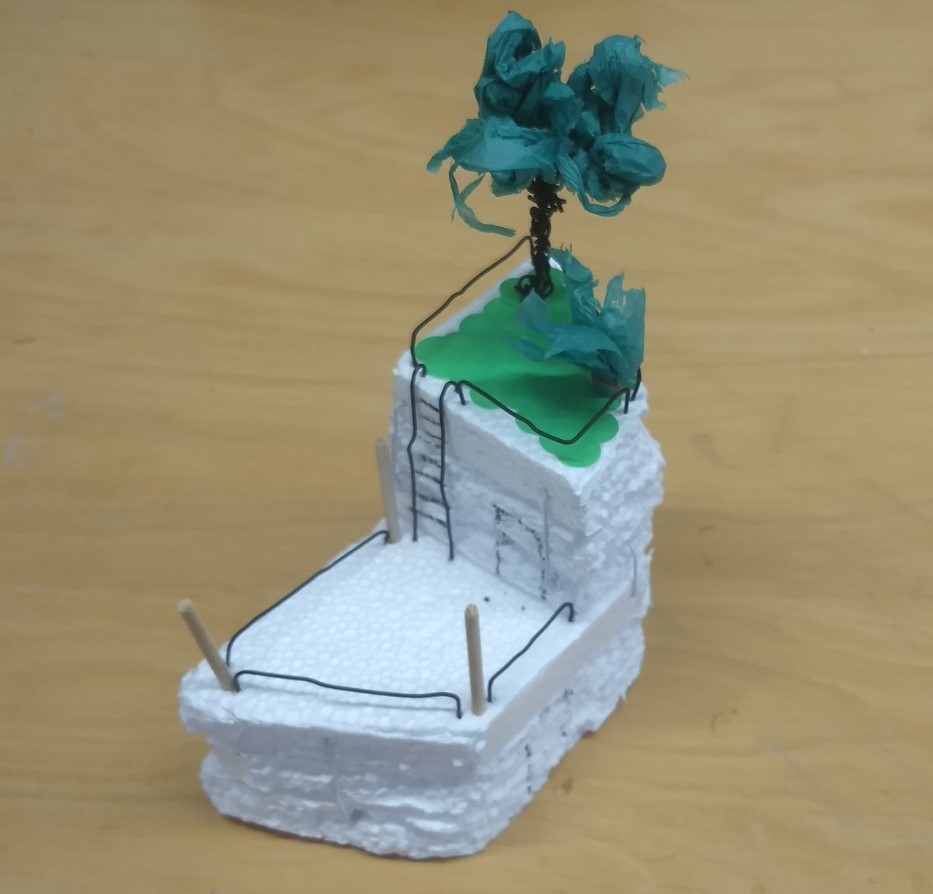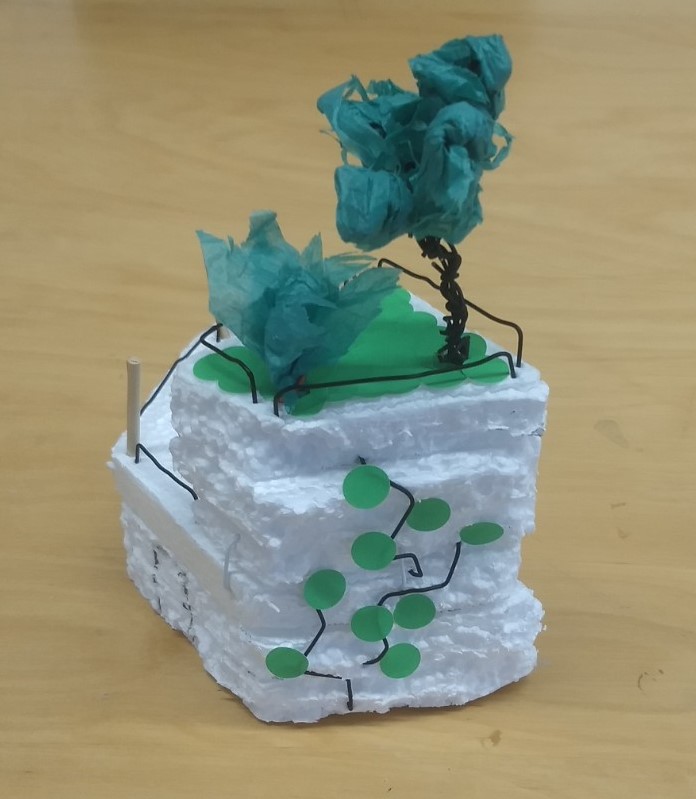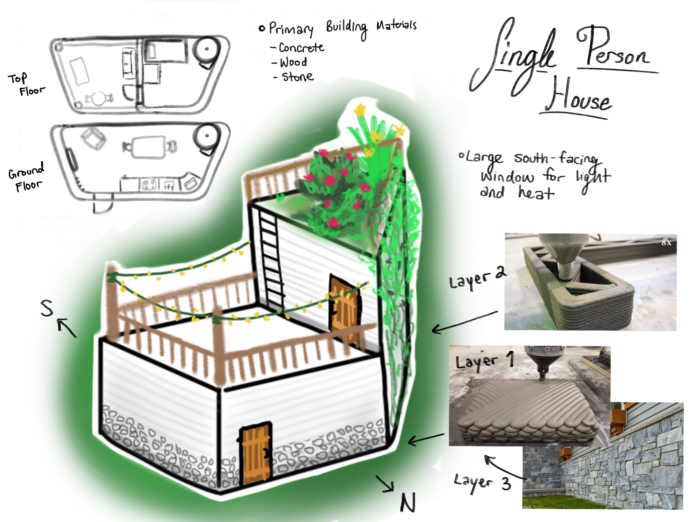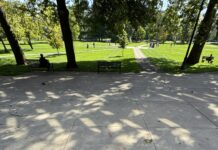For this conjecture, I took the most important elements from my article analysis and converted them into a design idea. I took what I learned about building structure and support to create a stylish building. I imagined the house would be an ideal place for a single college age individual to live and imagined a large rooftop space for friends to gather.
For the main floor and base of the home I decided to use a multi-directional pattern (quasi-isotropic) for the strongest support. By doing so, the foundation is strong. For the walls I decided to use a simple single-direction path for physical simplicity and to save on materials. I find that most 3D printed homes lack personality and are very plain. To avoid this and for further structure and insulation, I placed stones on the exterior base wall.
To consider sustainability, I would use a concrete mixture with reduced CO2 emissions and would use wood rather than steel as my primary interior support structure. By placing a large picture window facing the south side, the house will be able to let in the maximum amount of light and natural heating to reduce energy use. The large window could also be opened in the summer for natural cooling. I also wanted to break up the neutral gray-scale tones and rigid life-less stone with greenery, so I decided to create a small space for plant life to thrive.
See a Prototype below


Takeaways
From this conjecture, I took away a number of discoveries. First, I did not want to simply create another piece of architecture. I felt I could stretch the technology’s abilities to develop more organic forms rather than a traditional house structure. Second, I really loved the idea of the plant climbing wall. To expand nature into the vertical space is super interesting and worth exploring further.




