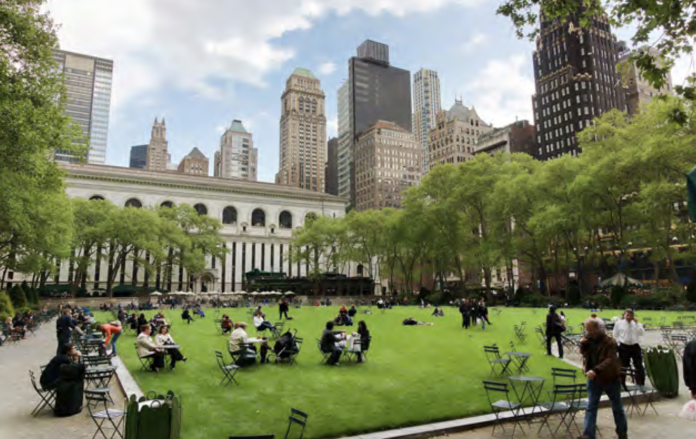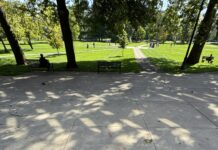The need to provide adequate public spaces within the most densely populated areas of Montgomery County is critical and challenging. Our region continues to grow and diversify towards these centers. Designing Public Spaces: Energized Public Spaces Design Guidelines is a companion to the Energized Public Spaces Functional Master Plan (EPS Plan).
The role of public spaces must adapt to a community’s evolving social, recreational and environmental needs. The terminology “public spaces” includes “urban parks” and “non-urban parks”. The terminology “urban parks” allows the M-NCPPC to apply for different public or private grants.
While the three design principles (Access and connectivity, Sense of community, and Urban ecology) are at the core of all public spaces in Montgomery County, public space design should be considered through the lens of the following five design guidelines that shape the public realm framework of parks, streets, and other public spaces within the EPS Study Area. Each guideline contains a series of topics to be considered and addressed during the design process.
Context: like adjacencies (ensuring public spaces relate to adjacent streets, open spaces, architecture, and landscape), existing conditions (taking advantage of existing geography, landscapes, topography, and microclimate), and planned conditions (considering nearby planned development and infrastructure improvements to design with the flexibility to integrate those assets and constraints into a cohesive neighborhood plan).
Places: identity, features (including signage, public art, historic features, and natural features), and community-driven process (temporary places, performance surveys, environmental stewardship).
Comfort: Enclosure (adequate building frontages, streets, space hierarchy, surroundings, scale, microclimate), amenity and design location (furnishings, visitor facilities, safety), and safety (crime prevention through environmental design, lighting, ground floor transparency, landscape, maintenance).
Variety: Flexibility (design, multiple and simultaneous Uses) and diverse programing (promote peacemaking, diverse schedule of operations, diverse scale of events).
Connections: Access (prioritize pedestrian circulation, access to all, connect with nature, gateways, loading/service areas), multiple choices (integrate mobility, parking), and wayfinding (hours of operation, signage)
Analysis
I absolutely love this article/document because it starts to focus on the differences of public spaces and what kinds of design should be used for them. I think that our area specifically should be more in the section of “Civic Green” in “Urban Park Types.”
The breakdown of this article and why I believe that our land is considered a civic green would be because it (will) function as a community gathering space, regional destination, and will accommodate for daily use. Mainly, the focus would be for social gathering or a place for contemplation and work. It can be used for multiple people or just an individual. Physically, the space is a lawn that would have sunny and shaded areas with seating. Public art can be installed with a potential education component.
Because of the breakdown that this document gives me, I am better able to design for the space. The land is labeled as a specific type of “park,” I will be able to better design for the space.




