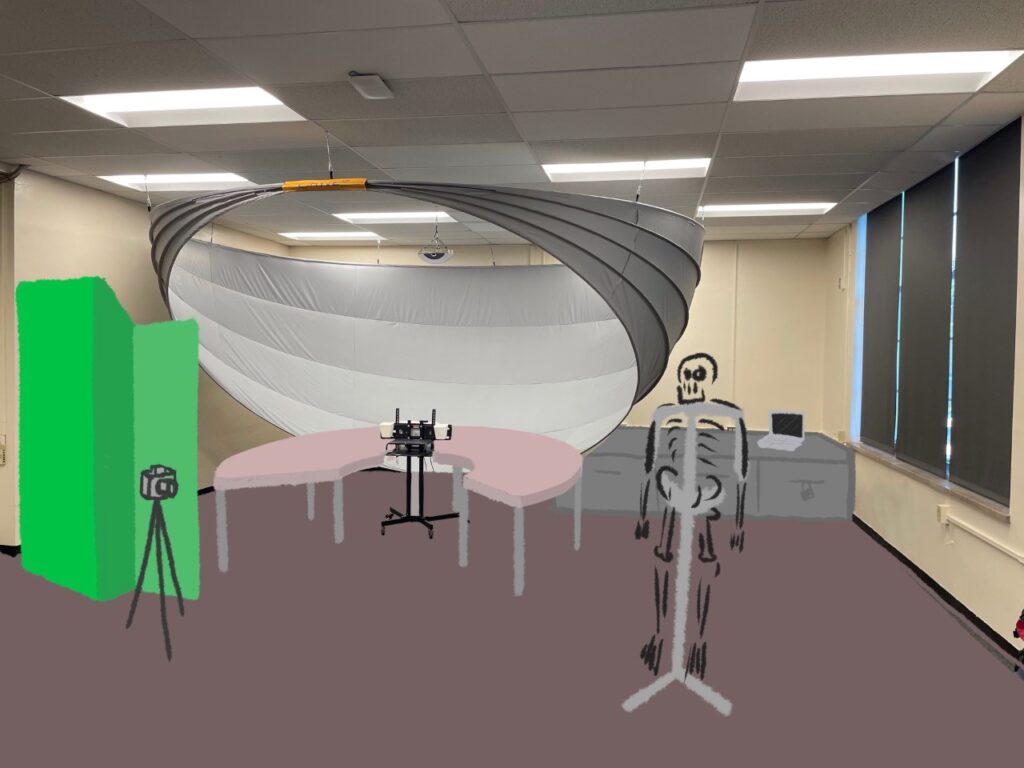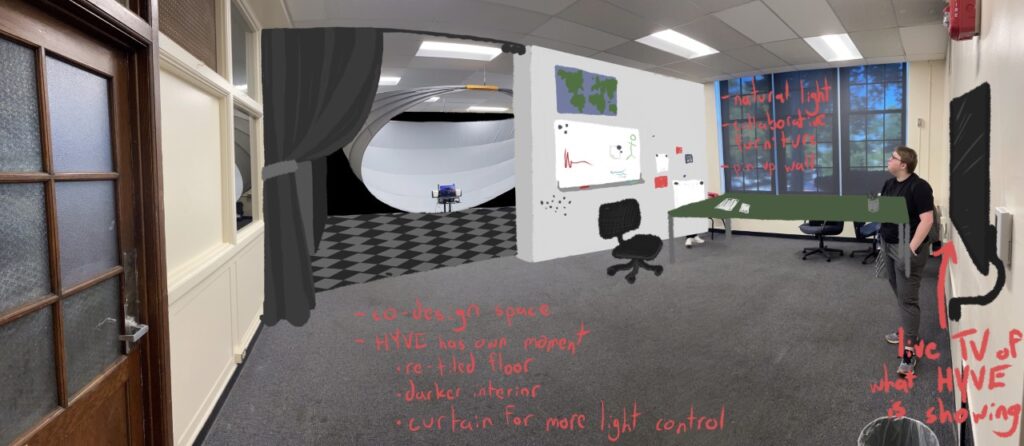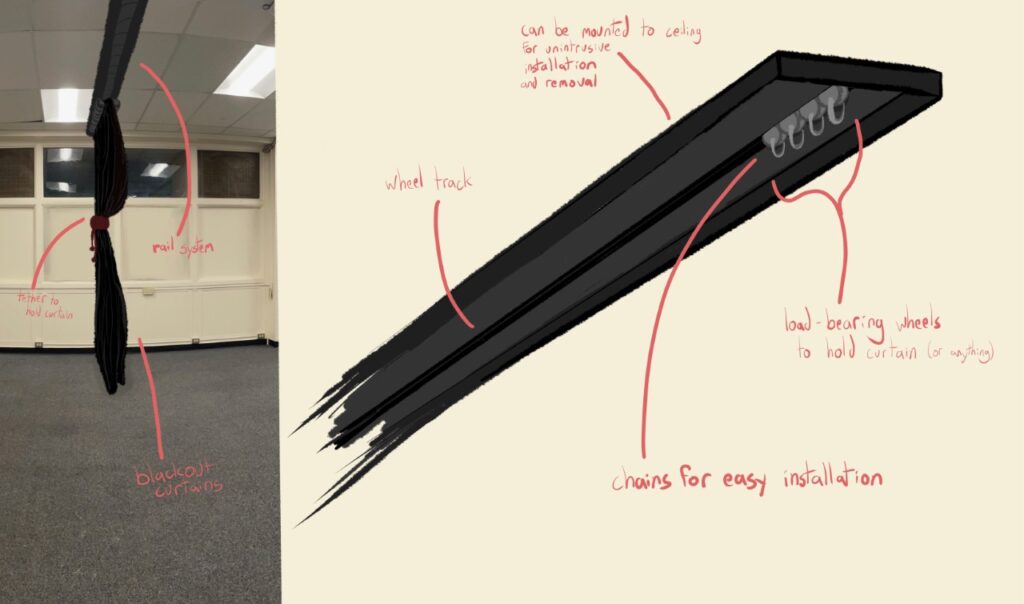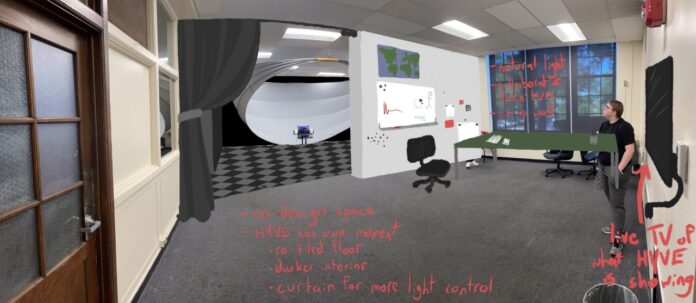
Transitional Spaces
All sorts of people will be using this space, so accommodating and preparing for that by designing a system that is meant to shift and change. One afternoon the HYVE-3D could be used to show middle school students an immersive experience, and later that evening it may have to change into a media-creation space or a collab studio for communities around the city. There must be a way to easily and quickly shift the function of a room from one purpose to another. Ideally the process would be so smooth and intuitive that a single person and a few minutes of their time could result in a total transformation of the space. Is having all the potential materials/set-ups in the room an effective use of the space, or is there another way to house a slew of different technologies and props in an unobtrusive and clunky fashion?

Installation Design

As a consequence of the room becoming a multi-functional space, their is a need for systems that can reshape and remold the given area into sub-sections. Despite being independent from one another, it is more cohesive if each sub-space complimented the other rather than sectioning off areas entirely. One way this may be done is by the use of noninvasive installations like a railway system attached to the ceiling able to house a curtain (or anything that can hang within the load-bearing limit) that can divide the room simply. Perhaps these railways are multi-directional and there are several curtains installed at one time, allowing for the space to remain wide open or in a series of cells that have solo functionality.




