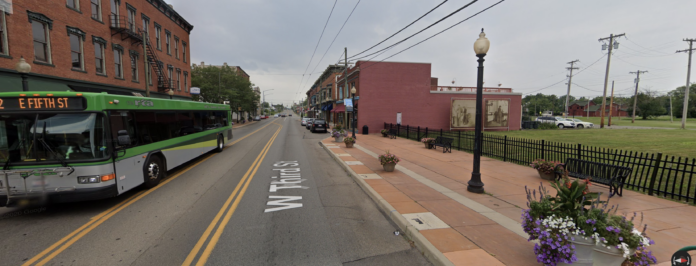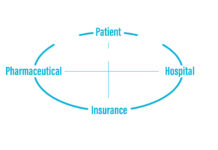Productivity can be defined by the efficiency of one’s work; but what happens when elements outside of your control distract from the goals you have set in place for yourself? Current trends in working from home, being completely remote, and working hybrid have changed the way working professionals complete their daily tasks. Current trends include co-working spaces that have popped up all over the world, especially in larger cities. Through the success and failures of these startups, we are able to evaluate what is working for remote workers, and what needs revision. The exploration of co-working is relevant to the opportunity presented as the senior thesis project. The project is centered around the revitalization of an urban space in the historic Wright-Dunbar neighborhood centrality of Dayton, OH. The intention of inviting community members back into the business district in a post pandemic world will be explored through extensive research and thoughtful design implementations.
The historic site in Dayton, OH, will be revitalized as a communal space for creativity and productivity to flourish. The site’s address is 1127 W 3rd St, and is the former home of the original Wright Brothers cycling shop. The open, grassy plot is now empty and being reimagined for an outdoor co-working space for the community’s members. The project seeks to provide the community with a space for work and collaboration, in the midst of new developments in a diverse landscape. Among the various developments coming to the Wright-Dunbar neighborhood centrality are market rate apartments, and an adjacent up and coming food hall. Also in close proximity is the National Aviation Heritage Area, which employs the individuals who presented us with the design opportunity. This project proposal was a result of the disclosed needs of the Rediscover Dayton Action Plan, a plan designed by volunteers and community members.
The objective is to create a space that invites community members from all socioeconomic landscapes to gather in a space, reminiscent of the Wright Brothers, that supports productivity and connection. The space will be designed to provide an alternative work environment, other than home or office, supporting productivity, concentration, and inviting community members to connect with each other. Various factors of the space include a busy street front location, small local businesses, strong diversity, and nearby residential homes.
Community members, familiar with the cultural landscape, value upholding the rich history. As the area undergoes development, serving the needs of the current residents is vital in evading negative impacts of gentrification and preserving the local diversity. Design efforts will be tailored toward uplifting the community and thoughtful adaptations for outdoor usage in an urban setting. In order to avoid developments negatively impacting the current community members, the space must align with the current building codes and aesthetics to promote utilization from individuals already in the area so that we are inviting to the community, not pushing them out
Stakeholders for this development opportunity include the professionals of Dayton, OH, including freelancers, downtown office workers, their clients, and those who work remotely or hybrid. Another group of stakeholders include the local business owners, including the surrounding stores and their owners/employees. These individuals play a significant role because these individuals rely on the economic activity in the immediate area. Local residents, individuals who pay taxes and make up the Wright-Dunbar community, are essential in curating a space to be used by the current residents. A group that plays a pivotal role in bringing this concept to life is the National Aviation Heritage Area (NAHA) members. The individuals who make up the NAHA have professional interests in the success of this senior thesis project and surrounding community, as well as those who maintain the property. Additional stakeholders include visitors, which can be defined by those who enjoy the history of the Wright Brothers, marking the significance of the location. Dayton students also make up a population of users to be considered for this space, including those commuting from University of Dayton and Sinclair college, composed of individuals who want a new creative space to meet and collaborate. Lastly, Dayton creatives, such as freelance artists will be another group of individuals who are stakeholders in this project.
The opportunity is intended to serve the interests of community members and all stakeholders listed previously. Through the exploration of common pain points and desires by individuals working in communal spaces, the identification of sound management and noise privacy stood out as a strong contender for strategic design implementations. This design opportunity will take place in a vacant outdoor location, defined by its strong cultural and historical identity. According to Harvard Business Review, A 2013 study from the University of Sydney found that a lack of sound privacy was far and away the biggest drain on employee morale. In the same article, a 2014 study by Steelcase and Ipsos found that workers lost as much as 86 minutes per day due to noise distractions.
Activities such as block building were used to create an “ideal” work space, with no bounds or restraints as to what could be done. The aspects that were mentioned include creating an outdoor, shared space, for getting work done. Different users prioritized different aspects, and through this activity we were able to identify the need for shelter from the elements, a desire for sectioned areas for privacy, the inclination to gather and collaborate with others, and opportunities for fun and/or playful elements.
In order to better understand how to enhance the space, sound management will be explored to promote productivity, free from distraction. Ambient noises will be an unavoidable factor that is built into the surrounding environment, due to the urban, street front location. The aim will be to maintain the outdoor landscape, without enclosing the area to be completely soundproof, therefore the proper determining balance is necessary in defining how sound management can best promote productivity. Material exploration is a large proponent in constructing this space to absorb sounds, in order to keep outside noises out, and conversations private. The material usage will not only inform the aesthetic of the space, but will play a crucial role in maintaining a low maintenance design, intended for longevity.
Research surrounding the community, current studies, implementations surrounding coworking, material usage, and various other factors will be utilized to develop insights surrounding sound management for a space intended to support productivity. Current known factors include the site’s rich history surrounding the innovative spirit of the Wright brothers will inform aesthetic decisions such as materials and art. Aside from the historically rich aesthetic, this design should be inviting to current residents to avoid negative impacts of gentrification. Identifying the needs of current community members is important in making a positive and lasting impact on the Wright-Dunbar neighborhood. Additionally, the need for private spaces in combination with collaborative spaces will be explored closely with the spatial design and factors such as dividers and the materials used for their development.
Surveys were utilized to gather information on Dayton community members and their general perceptions of the Wright-Dunbar neighborhood. In conducting this survey, I found that 50.8% of participants said they are familiar with the Wright-Dunbar neighborhood. Of those participants, 64.7% said they do not enjoy spending time in the Wright-Dunbar neighborhood. However, 64.2% participants said they do not avoid spending time there. The general consensus from this survey is that most people are aware of the neighborhood, and of those participants, 96.8% believe downtown Dayton needs improvement, and 85.7% of participants would like to see new development. In understanding the population’s attitude toward development, we can create a space that meets the standards of cultural and historical significance.
Acoustic regulation was identified during the research phase as a common pain point among working professionals, and holds relevance as this space will be outdoor and adjacent to various types of activities such as social gathering, and automobile usage. The direction of this opportunity is heavily impacted by the built-in environment, and the overall goal will be to enhance this aspect of the community. Ideally, the space will provide an alternative to traditionally used work spaces such as the office, home, or coffee shop by implementing valuable productivity enhancing elements, in this case, sound management.




