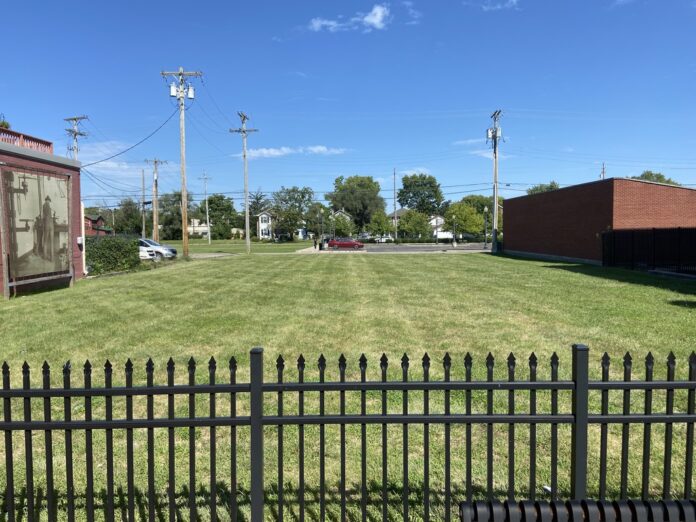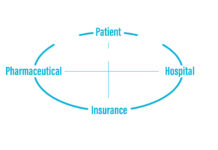Co-working spaces have popped up across the United States and all across the globe as a way for individuals and professionals to collaborate, spark innovation in their companies, and increase business. The change of pace outside of the traditional office can spark productivity and new ways of thinking that previously felt stagnant.
The National Aviation Heritage Area has asked the OSU Industrial Design department to revitalize their site at 1127 W 3rd St, in historic Dayton, Ohio from an empty lot into an outdoor co-working space. The project seeks to provide the neighborhood community members with a space to work and collaborate in the business district, in a post-pandemic world.
The objective is to create a space that invites community members from all socioeconomic landscapes to gather in a space, reminiscent of the Wright Brothers, that supports productivity and connection. The space will be designed to provide an alternative work environment, other than home or office, supporting productivity, concentration, and inviting community members to connect with each other. This problem space will include the design of the space, including seating, workspaces and walkways.
Protection from the elements and noise management will be two other designed aspects by my peers, and will be cohesive with the spatial design.

The Wright-Dunbar neighborhood centrality is undergoing various developments, and the site is adjacent to the National Aviation Heritage Area and an up and coming food hall. This individual project will explore one of the three main proponents to improving the experience of being in an outdoor, communal workspace that includes: spatial design of the co-working site.
This project proposition came out of the synthesized needs of the Rediscover Dayton Action Plan, This plan was designed by volunteers and community members, and an entire section was dedicated to the office:
“Creat[ing] outdoor workspaces: engag[ing] the large employers and public agencies to build outdoor meeting spaces and solitary work environments by providing seating and high speed internet access.”
“The future of the office is hybrid, but almost 90% of our employers say their workforce will spend more time in the office versus working remotely. The pandemic has proven your desk can be anywhere…”
The project site is an empty lot situated on a busy street, surrounded by historic buildings. This specific site was once home to the Wright Brother’s Cycle Shop. The area has a strong historical personality, which community members, familiar with the cultural landscape, value upholding. As the area undergoes development, serving the needs of the current residents is vital in evading negative impacts of gentrification and preserving the local diversity. Design efforts will be tailored toward uplifting the community and thoughtful adaptations for outdoor usage in an urban setting.
My group members and I had the opportunity to spend a day in Dayton, both observing professionals at an outdoor co-working event and doing on-site co-design research activities. We dove head first into a realm of professionalism that none of us had experienced before.
The co-working event was held outside, where professionals could use set-up wifi hotspots and outlets, and work. Tables were outfitted with four chairs and set 7-10 feet apart. The tables were made out of corrugated metal and were not designed for the use of computer mouses without the need for mouse pads. Even though most people desired seating with backs, their co-working experience was not planned to be used all day, so some slight inconveniences to the traditional office were accepted. Sitting outdoors meant that professionals had an intense glare on their screen or tried to find a seat in the shade. Wind did not allow for small possessions or pieces of paper to be left out. Many of the tables and chairs were also littered with natural debris, like dirt, bugs and decaying leaves; almost all individuals set their work bags or backpacks directly on the ground, onto similar unclean surfaces. Cords from electronic devices were also snaked all over the ground between tables.
Even though this event was special, and put on by a Dayton group, professionals were still there to work. They needed a quiet space to take calls, have meetings, and possibly discuss private matters with co-workers. The large expansive space caused noise to travel very far, with little room for privacy. Several times, professionals stepped away from their table to use the restroom or take a call and left their possessions alone at the table; I felt that this could be categorized as an unspoken “library rule” where people trust others to watch their stuff, even without asking.
Overall, professionals seemed to enjoy their time away from the traditional office setting. Collaborating with members of their own company, meeting up with a friend or client from another company, or introducing oneself to a stranger all seemed to be valid reasons that professionals came to the pop-up event.
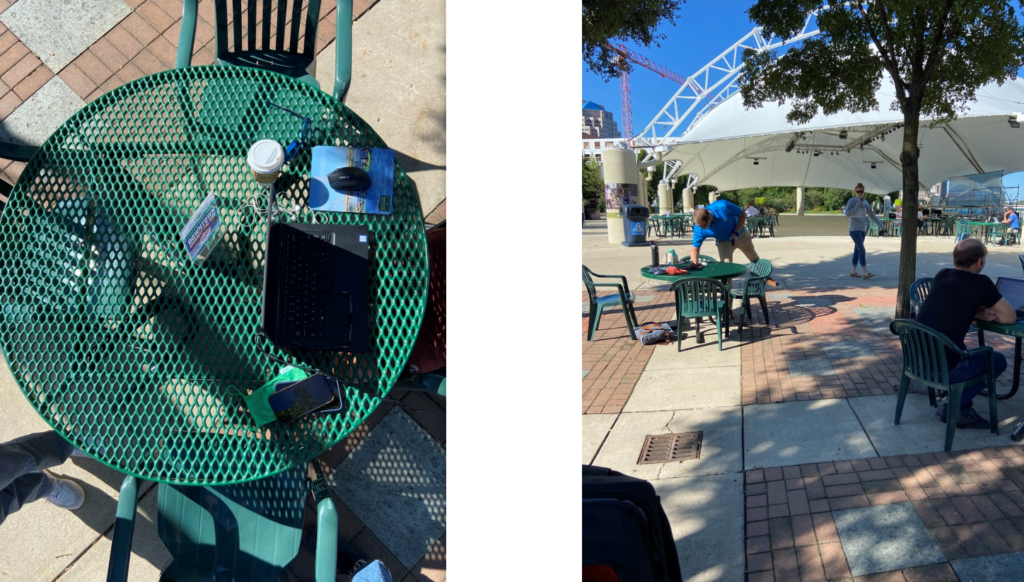
At the property site, I was able to conduct co-design research with community members through an image collaging activity. Images and visuals of Dayton were laid out on a board, and participants were asked to organize or arrange them however they would like in order to best represent Dayton, in their opinion.
Consistently, participants chose images that represented a historic or artistic vision of Dayon, and not anything contemporary. Capturing the traditional neighborhood character and history of the Wright brothers was extremely important to all participants, which is important to consider in a place based design.
A designed student-led survey on the topic of co-working, working outdoors and professional habits, was also shared through LinkedIn and Reddit. The results showed that almost all professionals had heard of co-working spaces, but almost 70% don’t use them even though they think they would be valuable to their company. It’s also important that 80% of professionals enjoy working outside, as it is a refreshing and relaxing place to be productive.
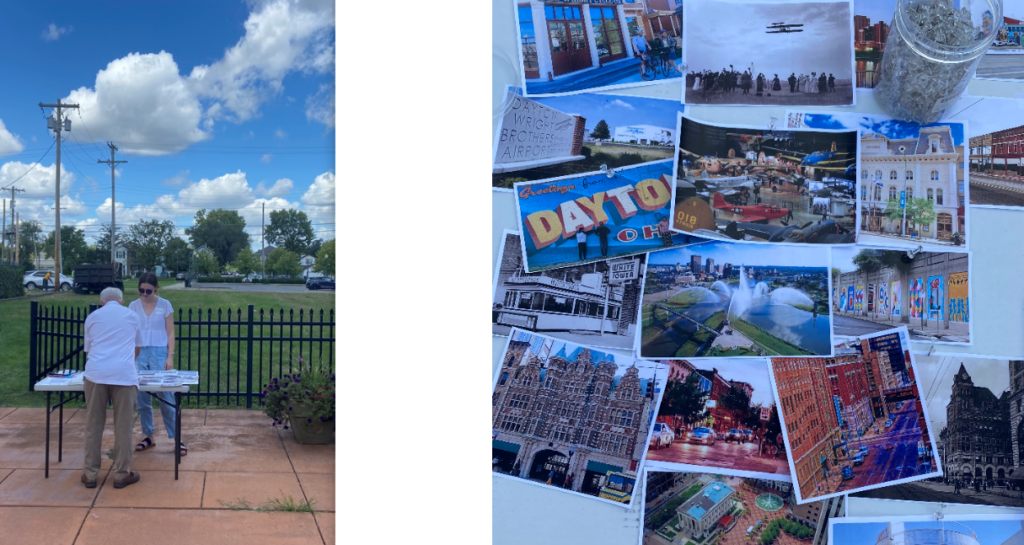
Local residents and neighborhood community members are also a major stakeholder who need to be accounted for; as a place based design, the installation needs to reflect those who live and feel embodied by their community. The National Aviation Heritage Area (NAHA) members are the owners of the site and will need to be accounted for when considering the maintenance and upkeep of the site; they are also the current design client and have ultimate say in the success of the installation.
Since the design will be located on the historic original site of the Wright Brother’s Cycle Shop, many visitors will also be drawn to the space. These visitors will need to be satisfied by an homage to the space and its connection to the history of the neighborhood. Non-traditional types of work like art and academia are also relevant to the types of users for this space. There is a plethora of freelance artists in the area who should feel invited and inspired to use this space as a creative and collaborative working opportunity. Students from University of Dayton, Sinclair College, and any other students who want a change of pace from their traditional work environment should feel invited to the co-working space.
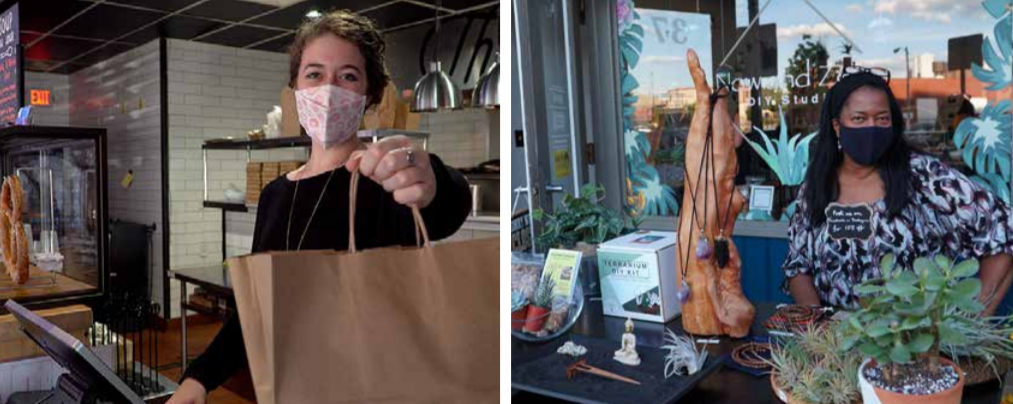
As this designed project will be implemented for the “post-pandemic” professional, the way Covid-19 has reshaped social interactions will have to be accounted for within the design. The seating design needs to account for professionals who feel comfortable collaborating in groups as well as individuals who still want their social distance. The property site is almost 12,000 sq ft, and should be utilized to its full potential; accommodating 30-40 people at maximum capacity is very important to take advantage of the whole space. Using the whole piece of land will also require access from the front of the property, at W Third Street, to the back of the land, where a free parking lot is located. Access to the property is also met with the need for the space to be compliant with the Americans with Disabilities Act (ADA), so all users can navigate the site equally.
As Dayton, Ohio is a four season city, it’s important to consider the changing weather and how that will impact the design. The installation will be designed for longevity and permanence, with no need to store pieces during more intense seasonal months. As this outdoor space will be overseen by the National Aviation Heritage Area, designing a low maintenance property with minimal landscaping upkeep is an important task to keep in mind. The urban and public nature of the installation also means that whatever is designed cannot be stolen or easily removed.
This site needs to be clearly defined for professional working and not for recreational activities; there is a food hall and national park adjacent to this property, so it is important for there to be a visual and physical distinction between the types of properties and how it is to be used. This co-working space should also strive to invite the existing community in, not just new individuals migrating as a result of new development. This project acknowledges gentrification as something that often occurs when new growth exists in a city, but hopes to provide economic and innovative expansion in the Wright-Dunbar neighborhood, without displacing current residents.
Sources:
Additional co-working data from student led survey, shared through LinkedIn and Reddit, and co-design activity through consenting Dayton community members.

