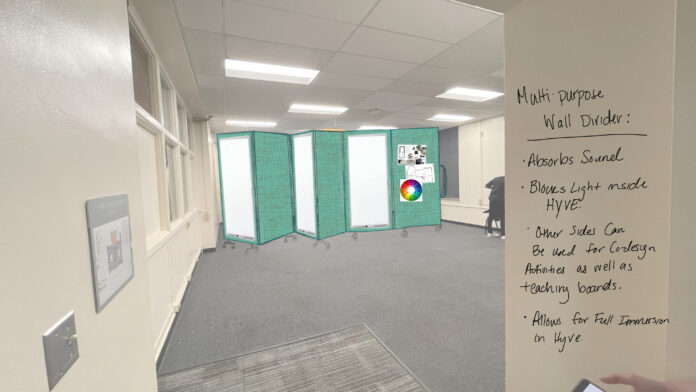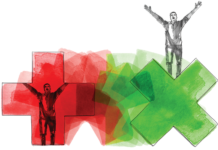After reading these articles, getting briefed on the capstone project, and visiting the space, I began to think of ways this room could achieve the adaptability that was mentioned in both my research and the client. The HYVE needs to be in complete darkness in order to be fully immersed, but making the whole room pitch black seemed like it could cause accessibility issues. Therefore I began brainstorming ideas around a room divider. With the right materials and considerations, this could alleviate some problems in the space.
Sound Absorption: A divider with sound absorbing material would help with quieting the space inside the actual HYVE. This way, if a small group was inside the Hyve they would be able to work together while others were waiting in outside the Hyve.
Lighting: A divider would block out much of the light, making it possible to have furniture in the other side of the room that has low lights. This would allow those IN the Hyve with full immersion, and those NOT in the HYVE a source of light to work.
Co-Design Attributes: Most room dividers are blank, but these dividers would have white boards built-in, and the fabric sides would allow for work to be pinned up. Each surface could be different. This is so that co-design activities and discussions could happen before, during, or after use of the Hyve.
Collapsible: Having it collapsible gives the option to take it away completely. If the group using it only needed a whiteboard, they would be able to collapse it into one singular white board. It would be able to adapt to the needs of the user. This also allows for easy clean up and storage if needed.




