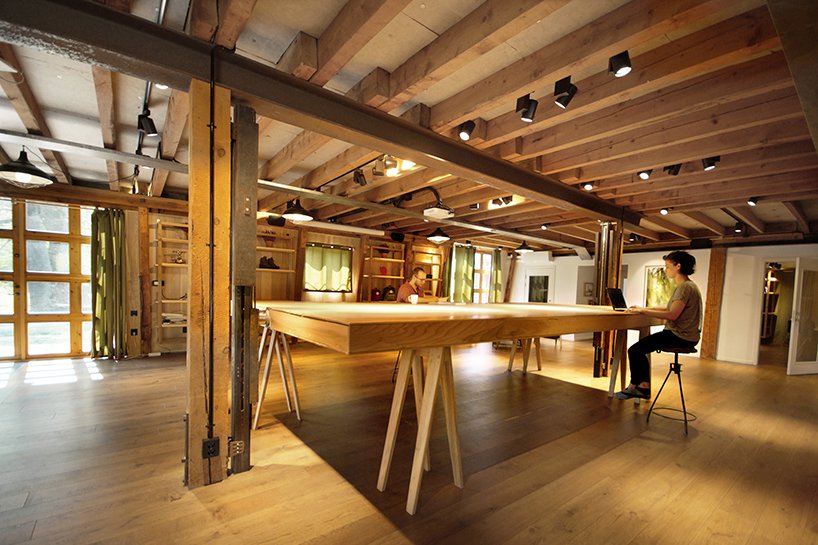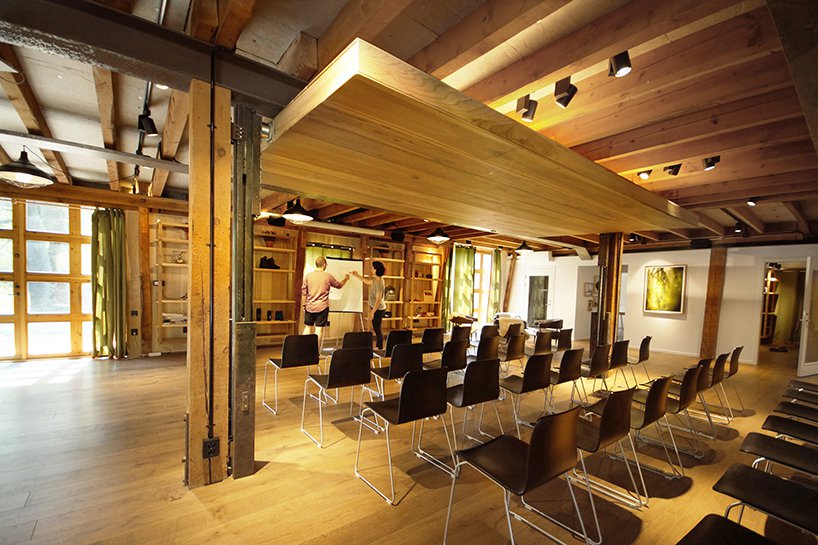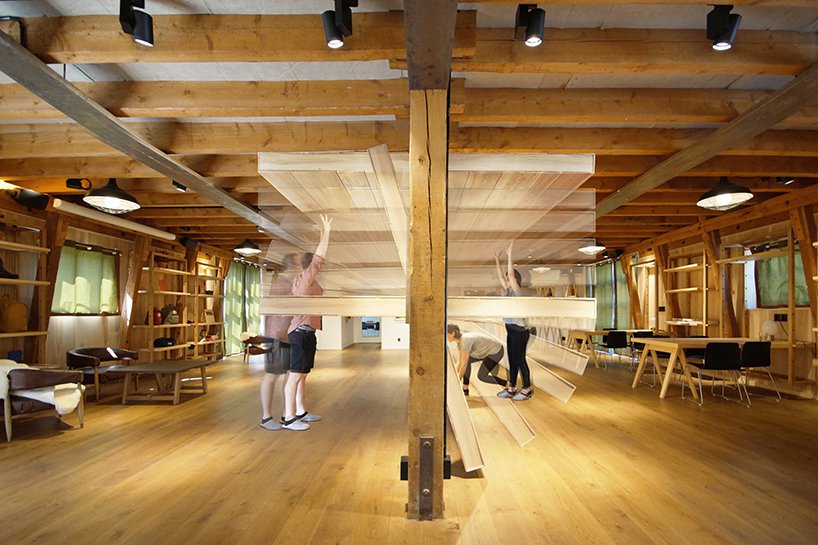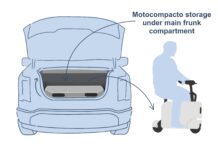by Anders Berensson Architects, Stockholm, Sweden, 2019 https://www.designboom.com/architecture/anders-berensson-architects-fenix-outdoor-camp-rotating-stockholm-sweden-09-03-2019/
Anders Berenson Architects designed the main space to be a multi-use room that could be an office, showroom, and a lecture space. to enable this versatility, a central wall was designed to rotate and move depending on the need of the space. to occupy as an office, the wall is rotated to a giant central table to work on. when having lectures, the wall is turned and lifted to the ceiling and as a showroom, the wall is flipped to a central display wall in the middle of the room. the table is covered with locally fallen elm trees due to an ongoing elm-tree disease. the table is attached to a gear wheel that makes it turn which sits on a guide rail to make the table move vertically.
—
This technology is beneficial to my research because it acts as a tool to make it easier to customize your own space. This idea could be applied to my research by designing a way for users to be able to interact with and customize their space to their liking.






