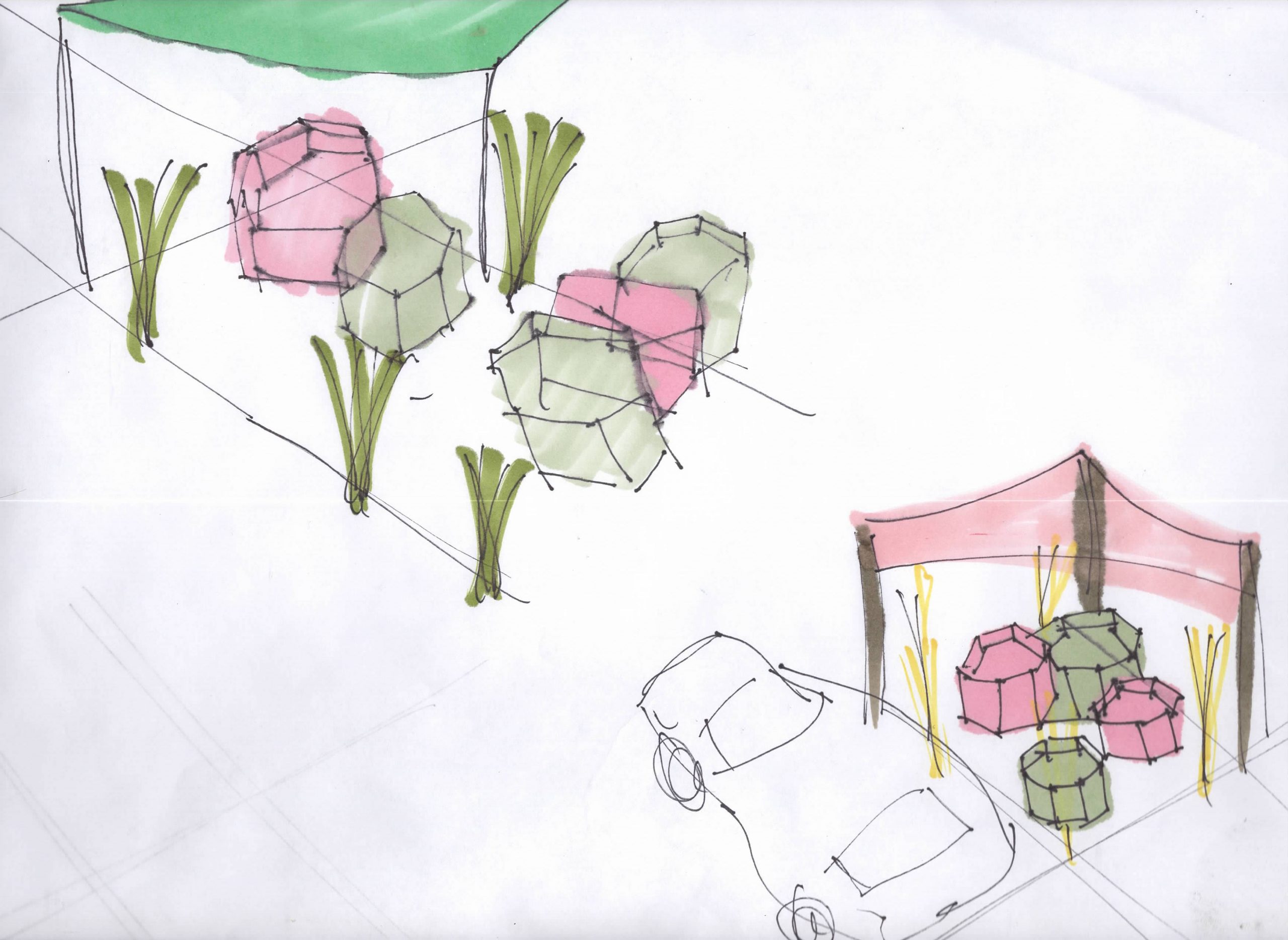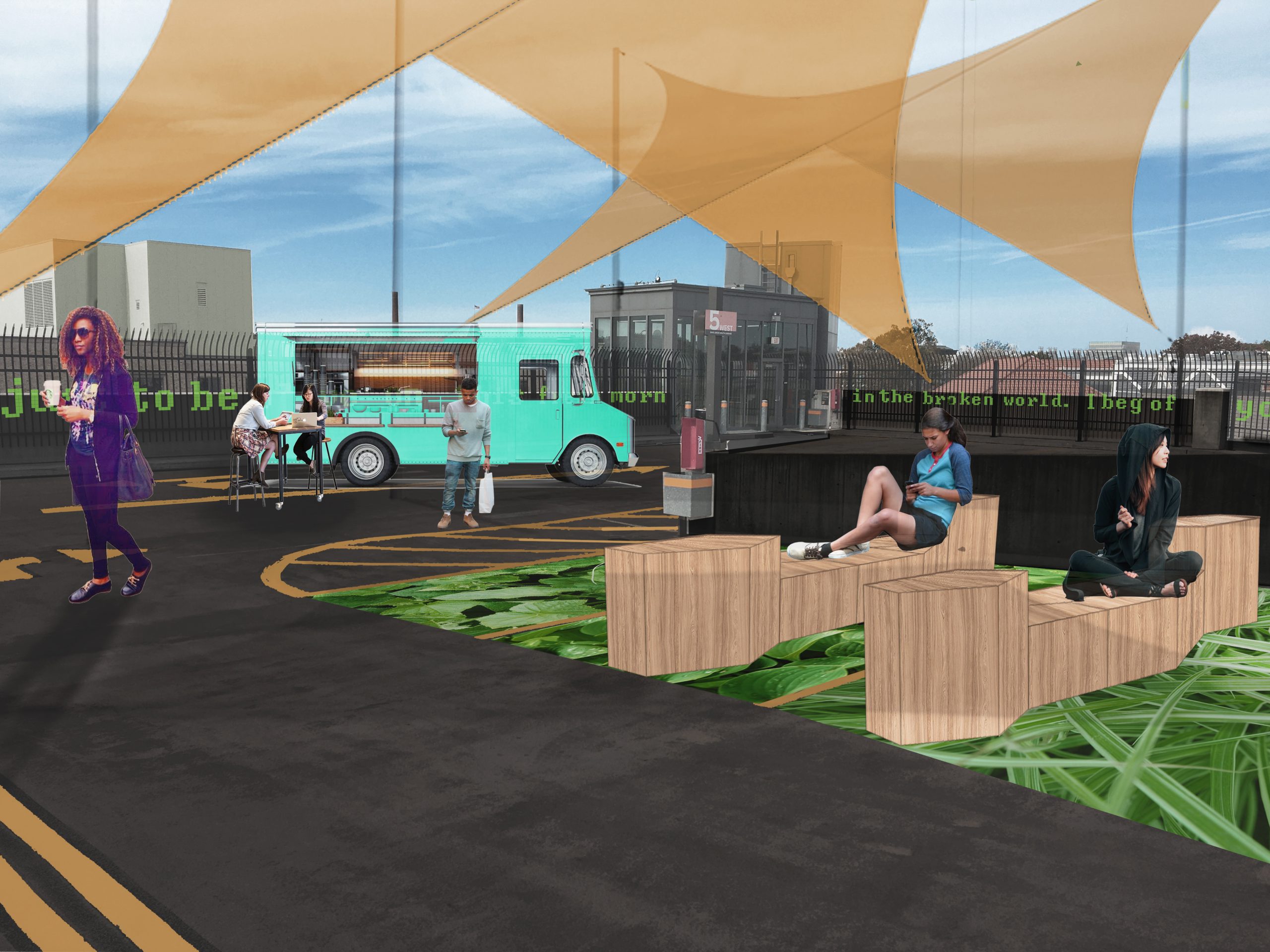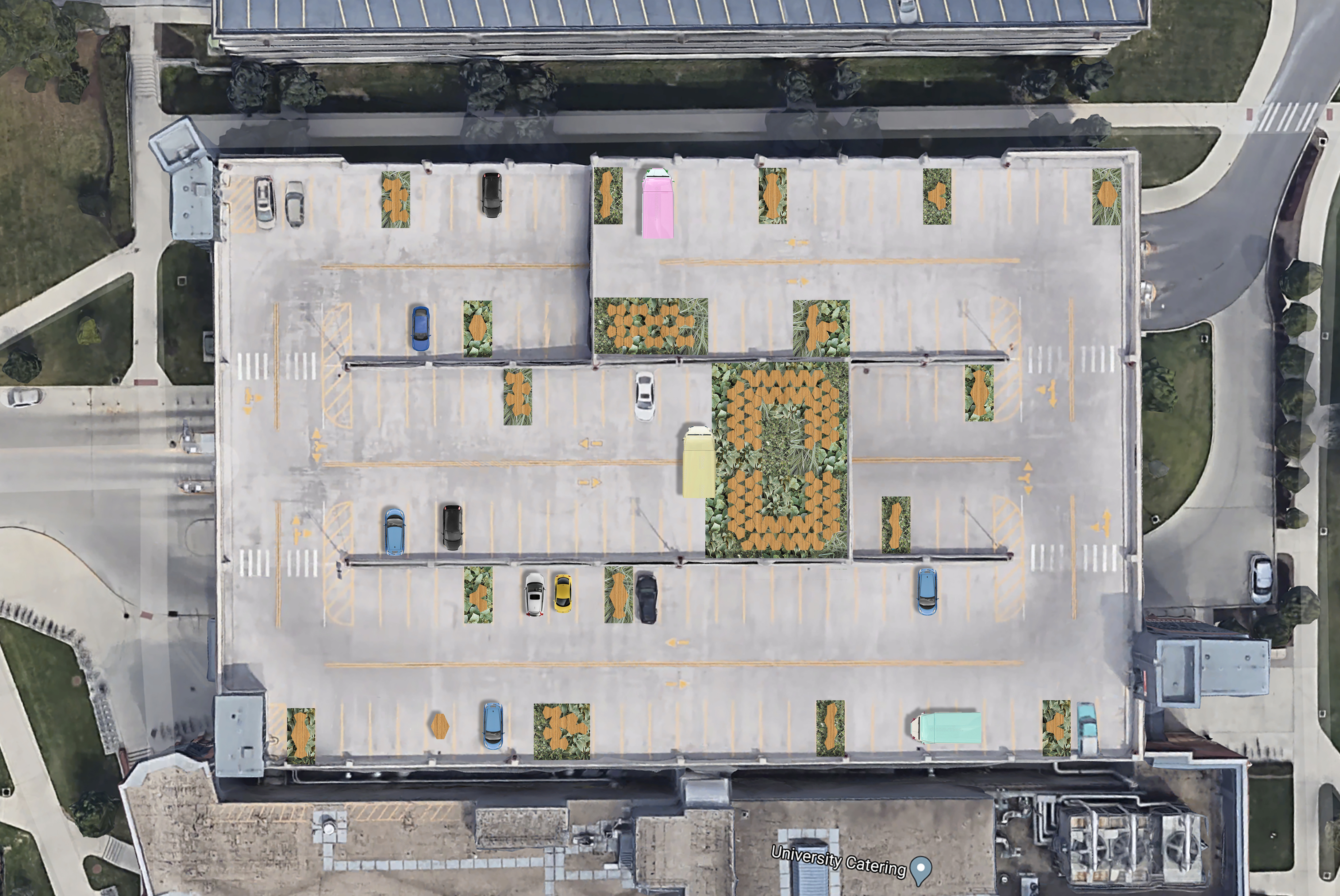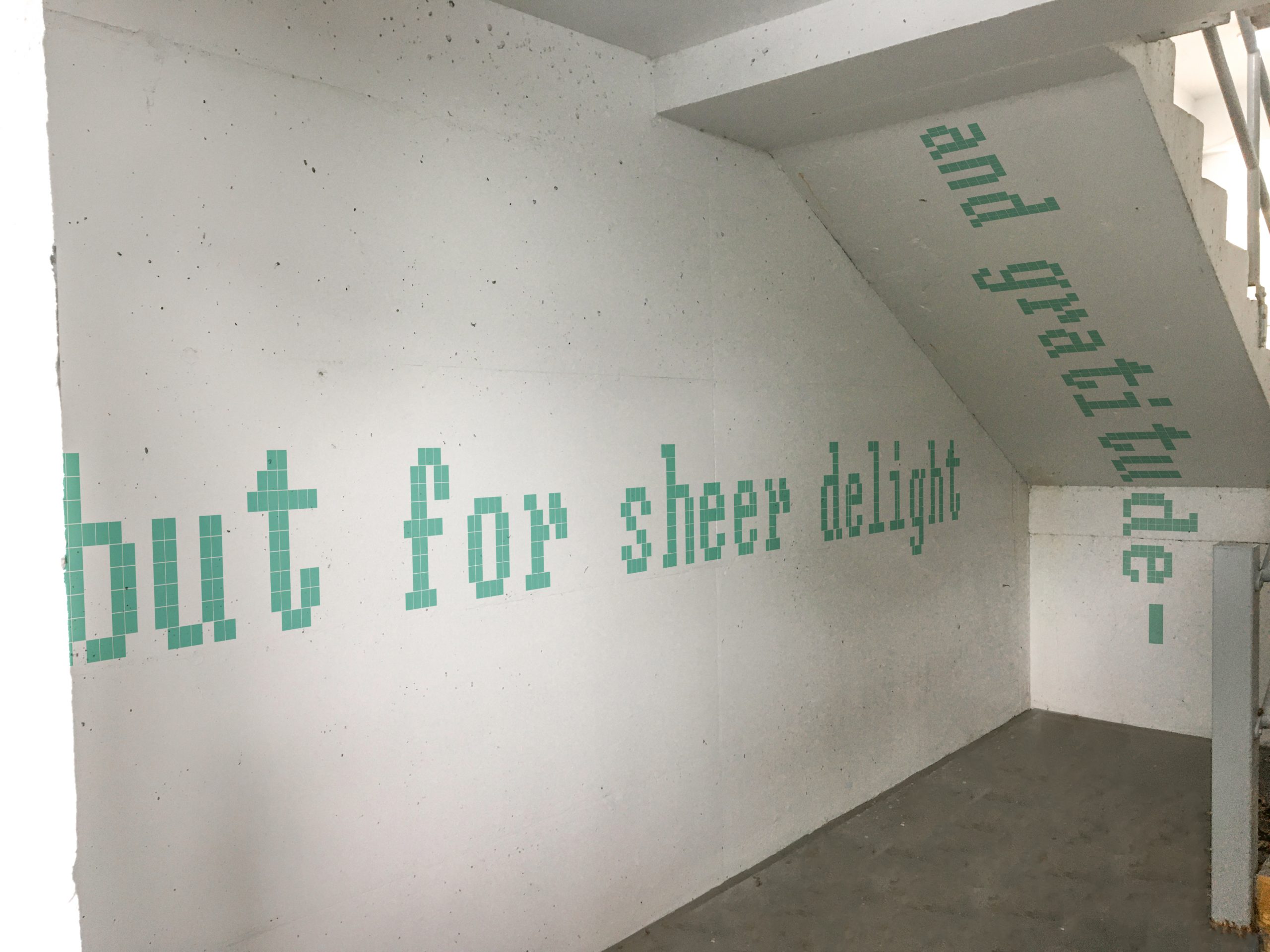CODESIGN WORKSHOP
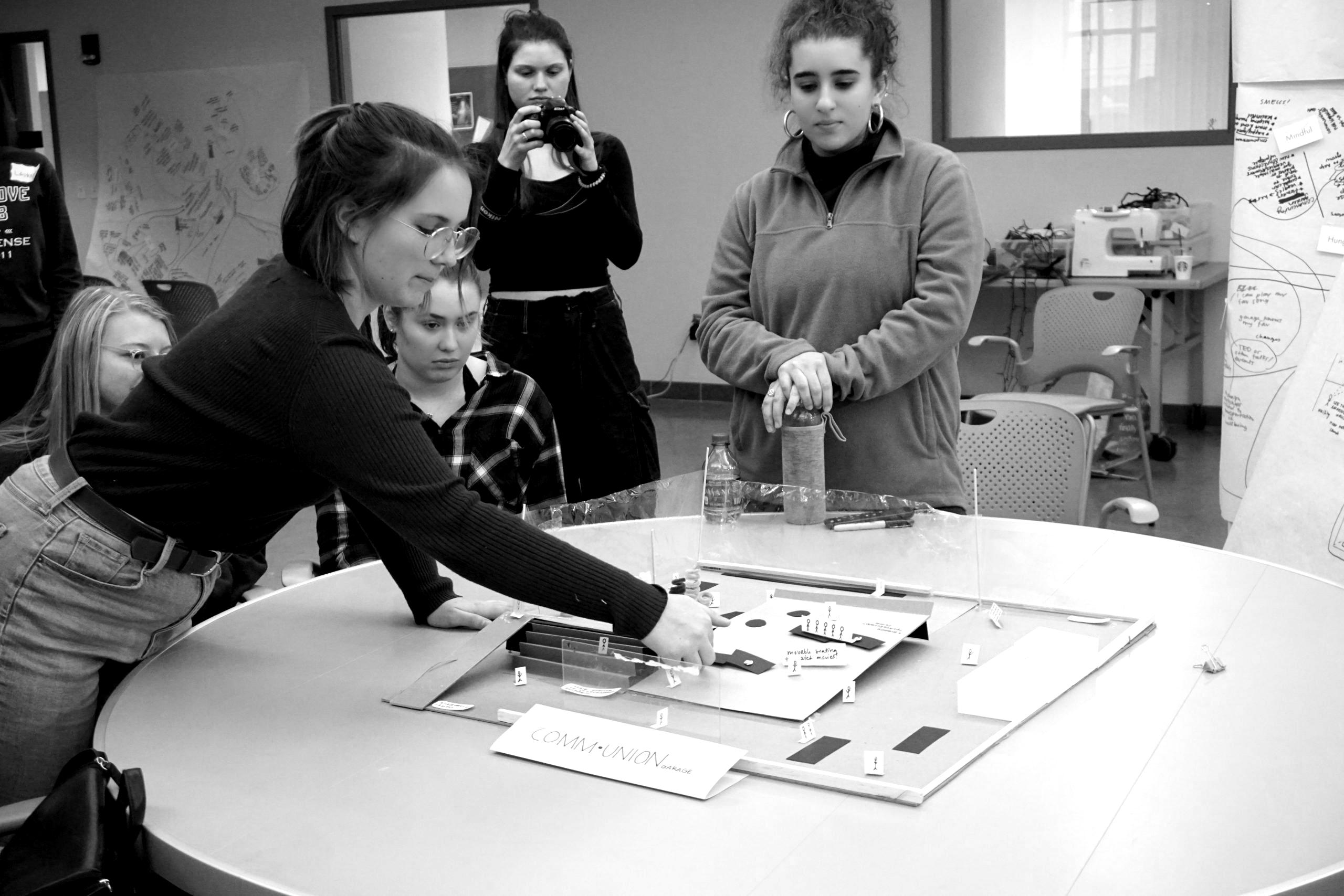
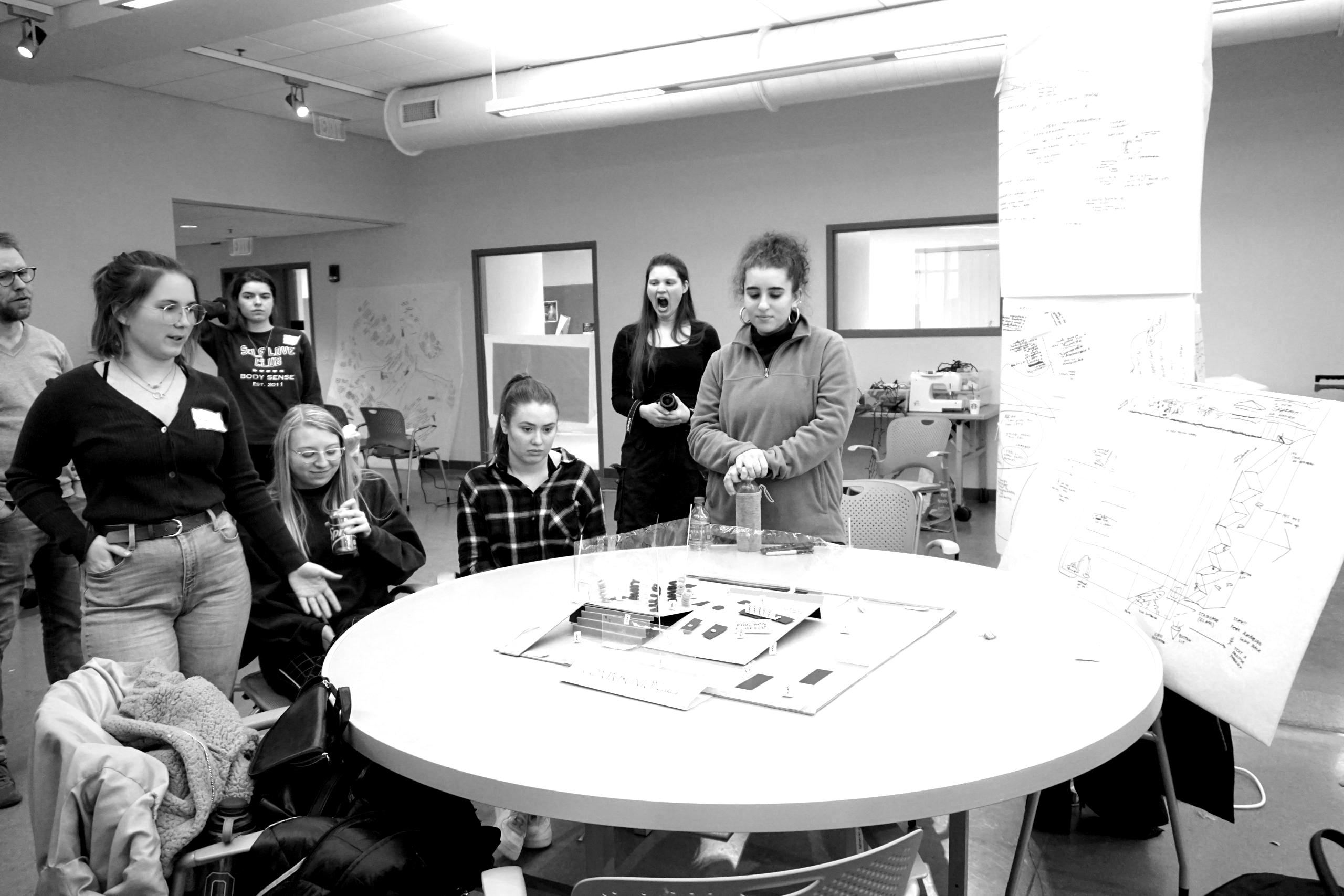
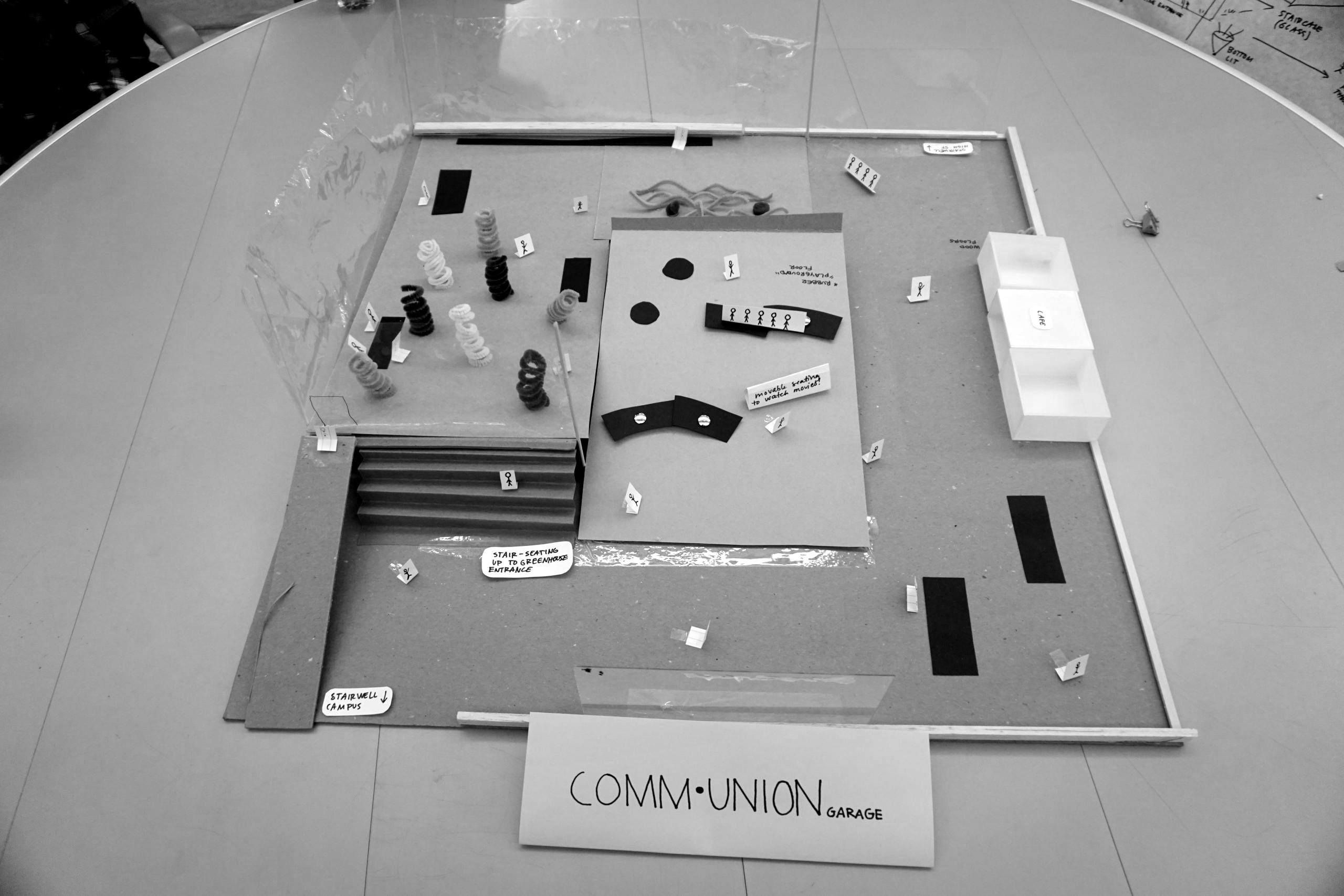
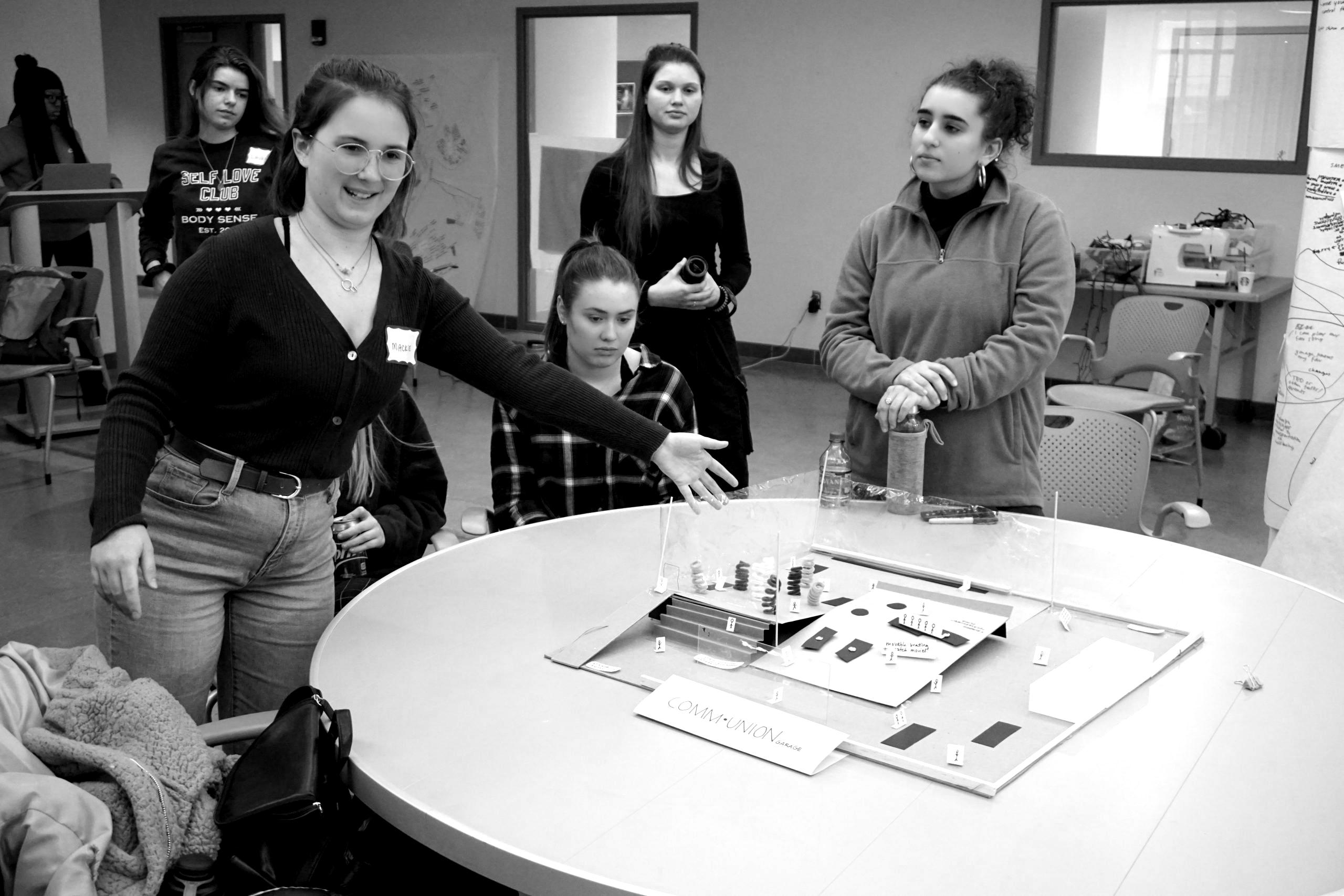
The prototype generated from the workshop was called Comm-Union. They focused specifically on the view from the top of the garage, an interactive space, and completely changing the purpose of the top floor of the garage. In their ambitious prototype, our participants included a greenhouse/garden encased in glass, a rubber “playground” floor, and an interactive screen. Some concerns raised following the workshop were whether or not Ohio State’s campus has been enough or important enough landmarks to make a big investment in an interactive screen. On the other hand, as students we recognized the importance of the view from the top of the garage and the historical and traditional aspects that play into the Buckeye community. As a class, it was decided that the golden nugget from this prototype was transforming the use of the top floor of the garage.
CONCEPT DEVELOPMENT
First draft floor plan
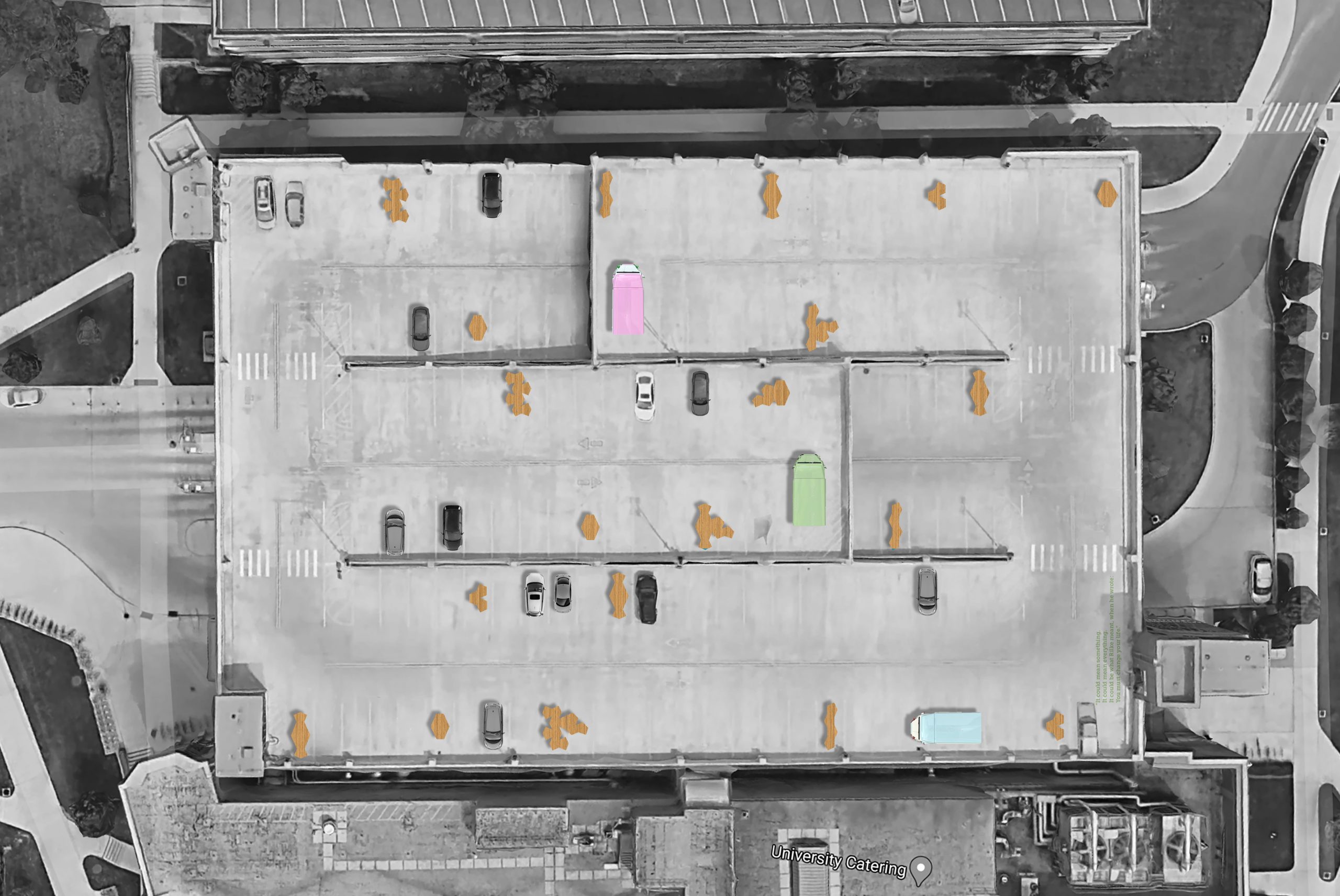
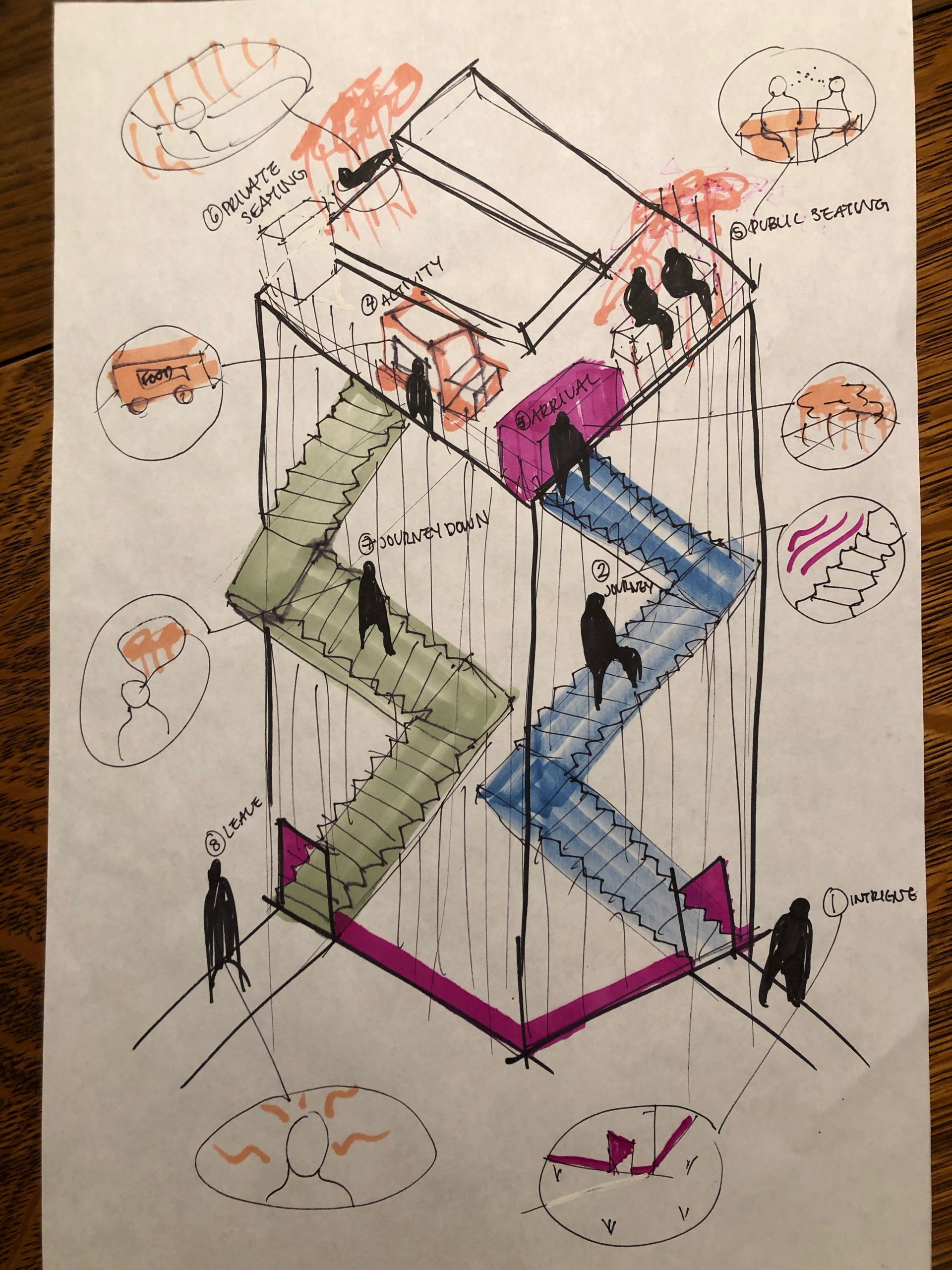
Journey map sketch.
First draft rendering.
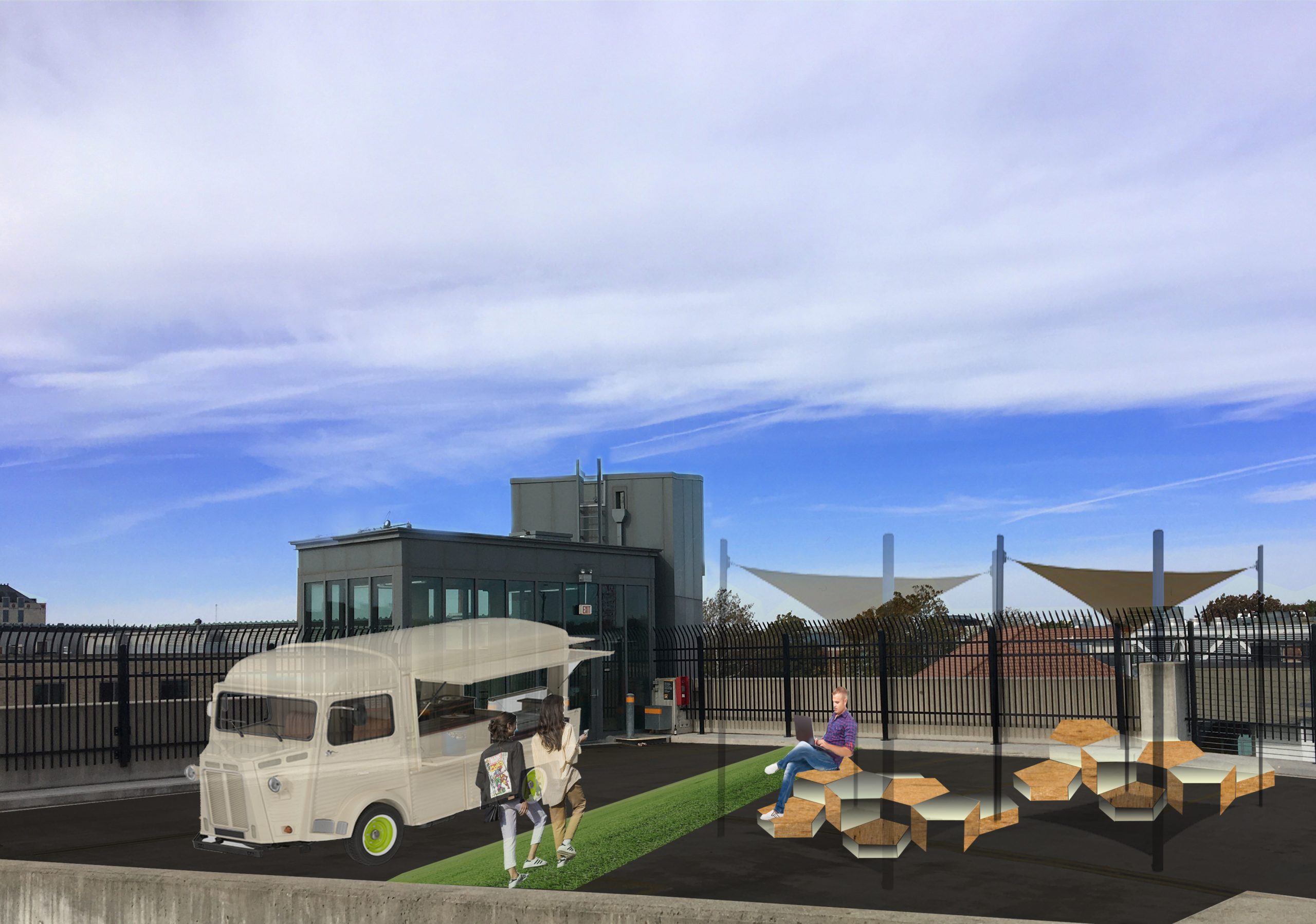
INTERVENTION PROPOSAL
PARK IT
More than just your car
The garage, often considered a place purely for function, is evolving. Everyone interacts with spaces differently and in doing so, they assign value to every space they enter. Based on the way a space looks and feels we determine how we will engage with it. Instinctively we begin to use the space in a number of ways beyond its original use. No matter how empty or utilitarian a space is people will find ways to change its purpose. The South Union garage is dark, quiet, and monotonous. These attributes do not typically encourage positive behaviors. We approached this project with the intention of transforming the garage experience and deliberately encouraging more colorful interactions. Our design aims to change the purpose of the garage—expanding its current use as a lifeless non-place to a usable backdrop for students, staff, and visitors to congregate.
Parks have always strived to create human enjoyment. By creating “micro-parks” within individual parking spaces, we integrate moments of socialization and unexpected amusement while retaining the functional use of the garage. Using the reflective and calming inspiration of the crystal, we developed a modular furniture system that consists of five components. These components tessellate and together form endless configurations. The system’s multi-level surfaces encourage exploration, allowing people to find the perfect seating arrangement for their needs. If visitors take the effort to reach higher platforms, they will be rewarded with amazing panoramic views of campus. These integrated seating arrangements also welcome event programming, and can accommodate visits from food trucks, pop-up stores, large gatherings, or performances. Tensile canopies provide shade in the warmer months, and will attract the attention of those walking on the street below.
While approaching this project, our team thought it was imperative to give purpose to the space we created. We used poetics to drive our design, and drew inspiration from the poem Invitation by Ohio State Alumni Mary Oliver. Although she never completed her education at OSU she found great success as a poet— demonstrating the value in following an untraditional path. We felt that this work acknowledged the imperfections of the world that we live in, while emphasizing the fleeting moments of joy and playfulness we continuously find comfort in. We incorporated quotes from the poem in the staircases leading up to the top of the garage to offer both wayfinding and to promote a meditative journey upward. At the top, we included the poem in its entirety along the bars of the garage’s fence. We also emulated Oliver’s use of natural imagery in the hexagonal shapes of the seating arrangements. The biophilic design incorporates various heights to create crystal-like forms, connecting users to nature and promoting a sense of wellness. As Oliver suggests in Invitation , we hope that our design encourages visitors to “linger for just a little while out of [their] busy and very important day.”


